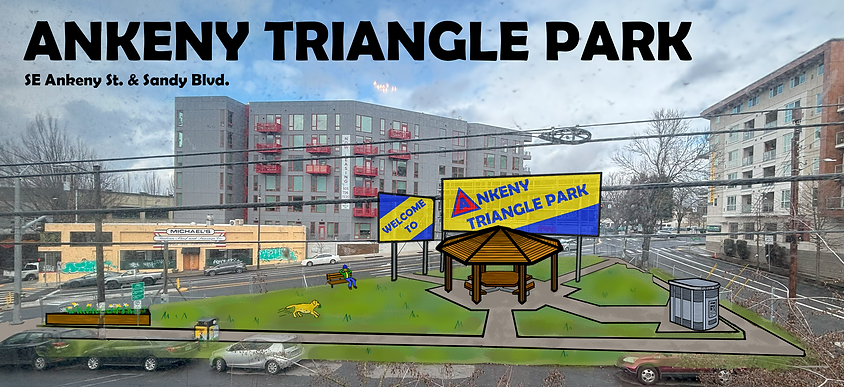EVERYTHING MODELS,
MAPS & RENDERS

THE PREMISE
I see the world for what it could be. To make it real, I'm adept at picking up practically any kind of visual and digital tool to convey the vision.
Mediums: Rhino, Illustrator, Photoshop, Woodworking, ArcGIS, Hand-Sketches
PROJECTS
Coyoacan Market - Rhino 3D Renderings
These are renderings of the Coyoacan Market in Mexico City. I added curved walls to simulate, "moments," small places that could be repurposed into different uses such as pop-up shops or live performances. Years later, I would get more hands-on experience with building pop-ups.
 |  |  |
|---|---|---|
 |
Mapping NYC Community Gardens - Illustrator
I absolutely love community gardens (see Everything Dirty). I mapped out the density of NYC city blocks near Central Park on a red-yellow scale, mapped out existing community gardens (blue circles), and proposed new community garden locations near Central Park (7 red circles).


Vacant Lot Rendering (Ankeny Triangle Park) - Photoshop
Through partnering with Strong Towns PDX, I created some renderings to reimagine the uniquely triangle shaped lot at SE Ankeny and SE Sandy. Currently, the lot is home to two large billboards, but repurposing those into murals and using the lot's unique triangle shape for geometric-looking entryways could make a distinct park experience, honoring Portland's tradition of weird parks such as the miniscule Mill Ends Park. Benches, planters, a pavilion, and a public restroom Portland Loo amenities could be added to make this a pleasant pit stop on the intersection of two busy streets.


"Escape Box" Light Fixture - Woodworking
In a woodworking studio class, I created a box light fixture prototype using planks to form the basic structure, veneer strips to create a hatching pattern, and dowel rods with string to create rolling joints to open and close the bottom door of the box. Using a pulley system, the door closes as a lightbulb tries to "escape" the box. The middle video shows this action from the bottom, and the right video shows this action from the top.



Studio (Apartment) Interior Design - Photoshop
When moving into an unfurnished studio apartment, I used Photoshop to craft mock-ups of the arrangement. I then took measurements, got second-hand materials, and added embellishments.
 |  |  |
|---|---|---|
 |  |  |
 |  |  |
Mapping Sidewalk Quality - ArcGIS
Through my work with the Vibrant Neighborhoods Partnership, I worked with a team of planners to map the sidewalk quality in one of the neighborhoods, Crosbie Heights. We walked the neighborhood and judged each block by the AARP sidewalk assessment criteria.

Josephine Baker House - Hand Sketches
Through an architecture studio class, I made some drawings of Adolf Loos's unbuilt Josephine Baker House, with my most prominent drawing featuring an explosion of the cylindrical tube at the front of the house.



